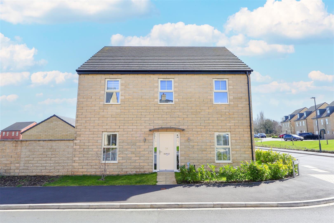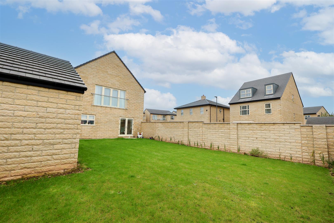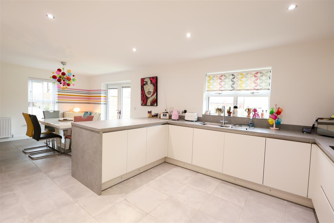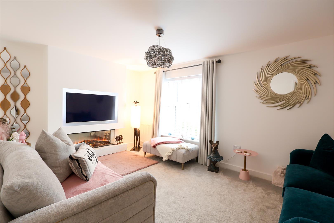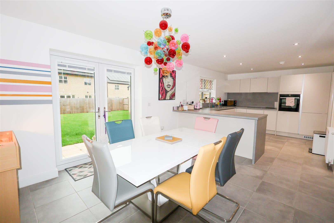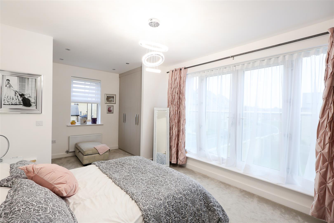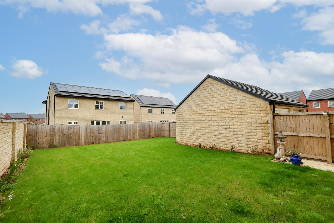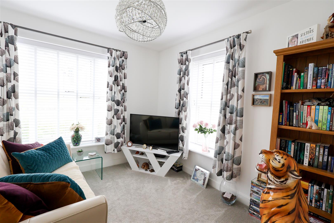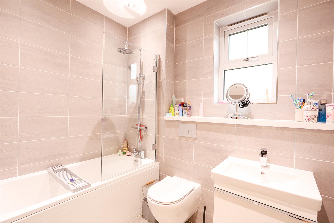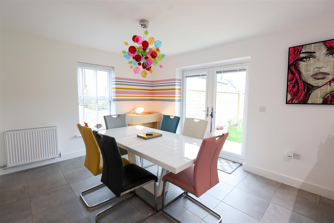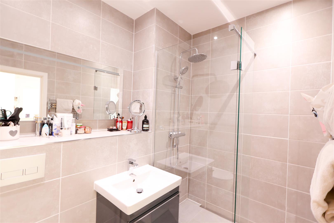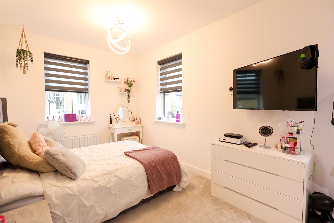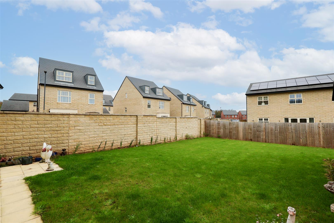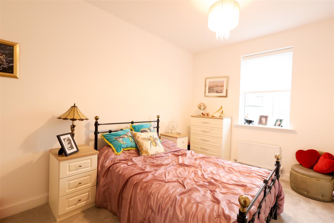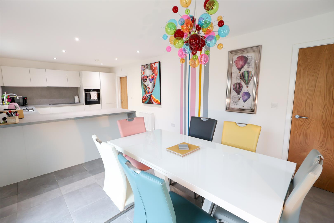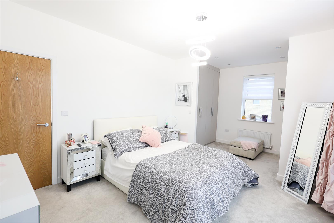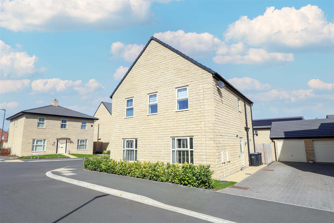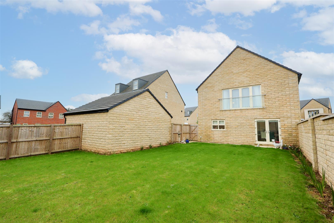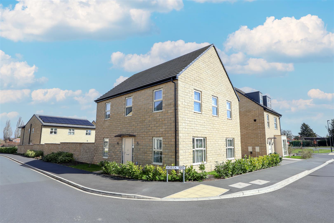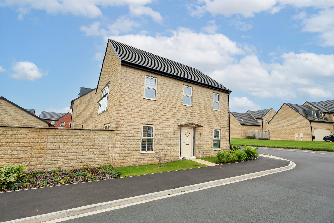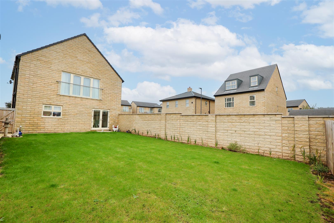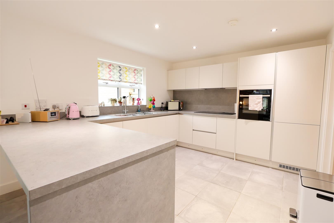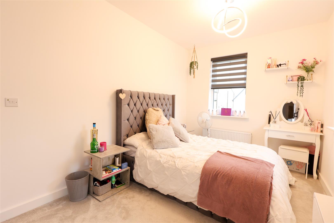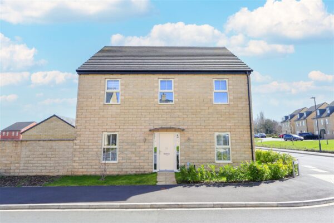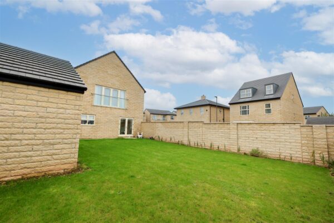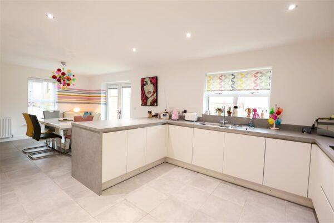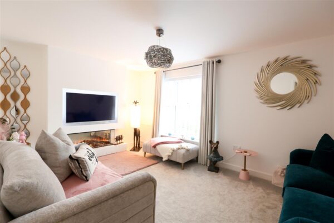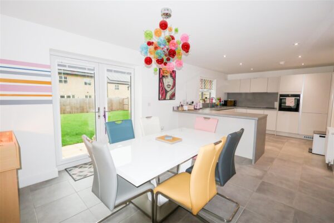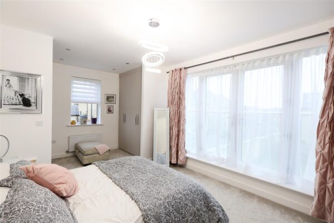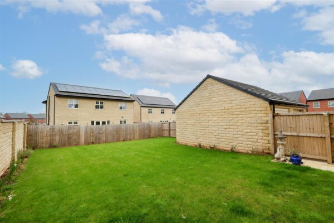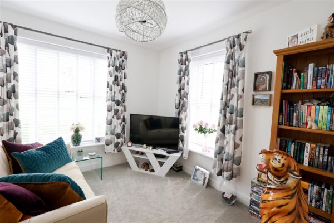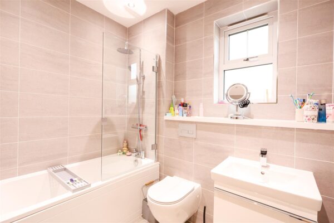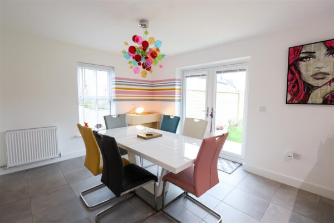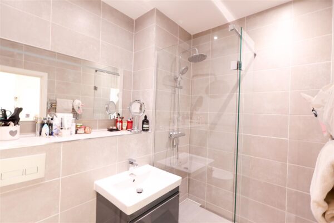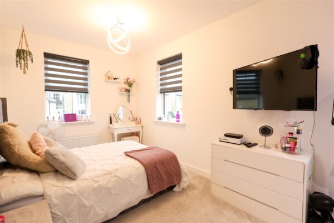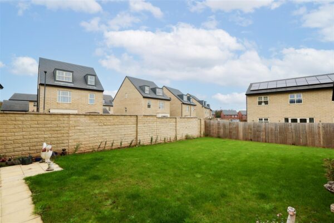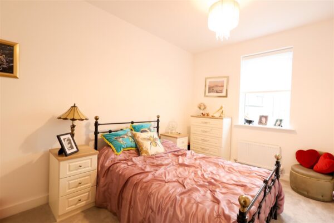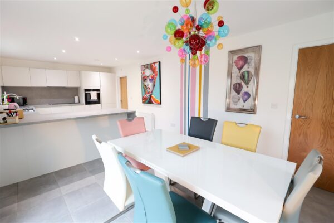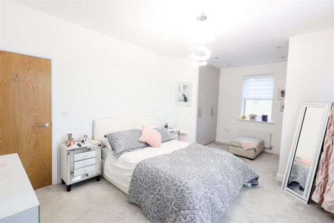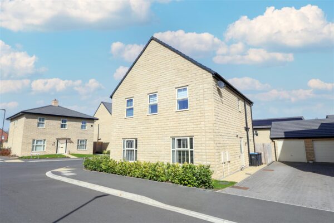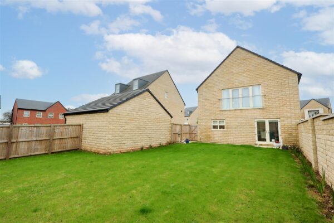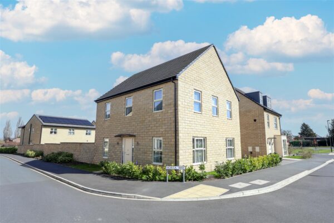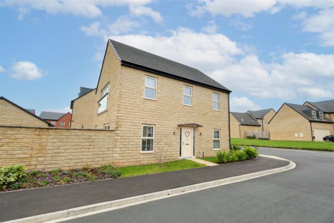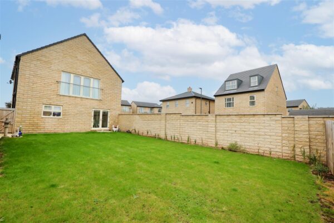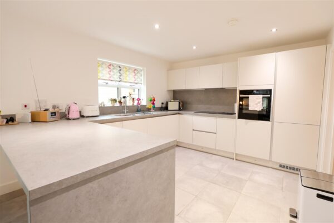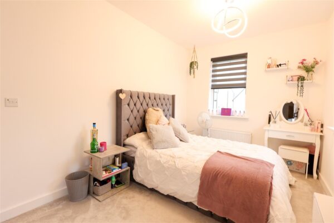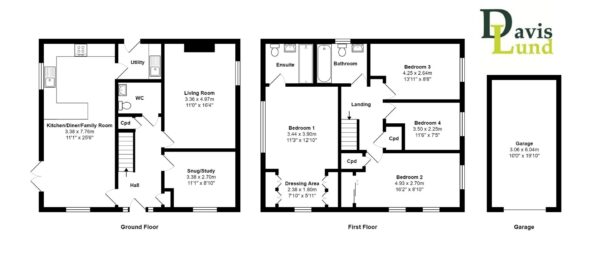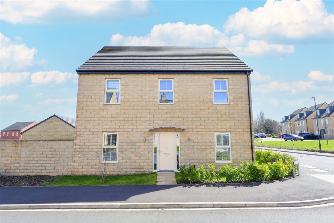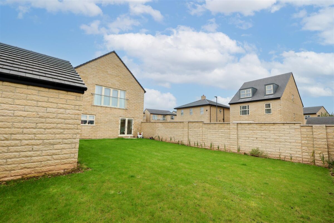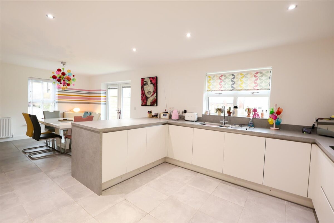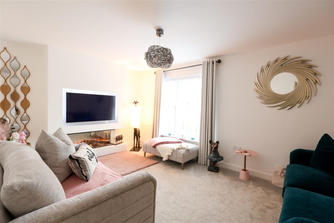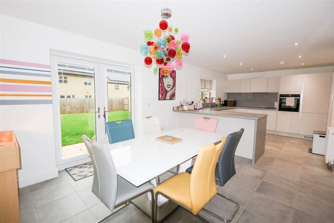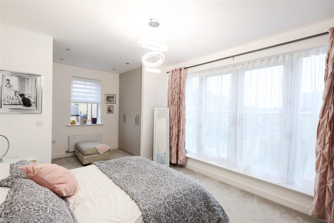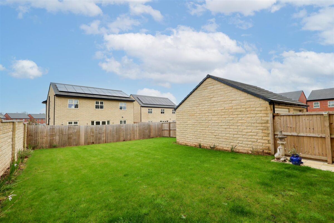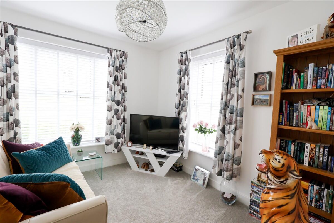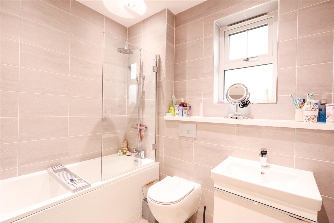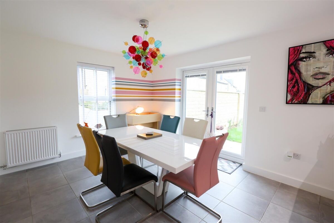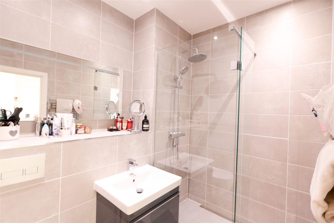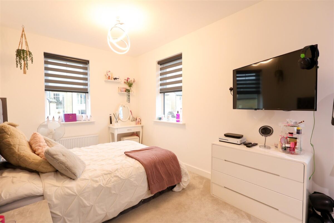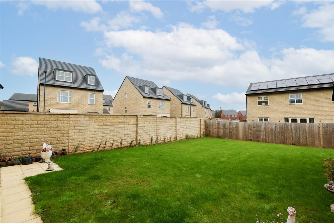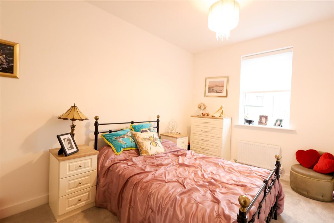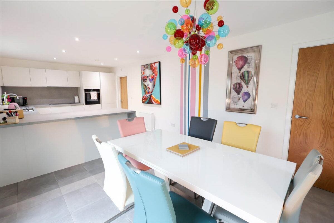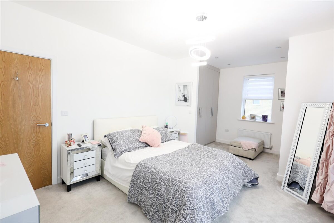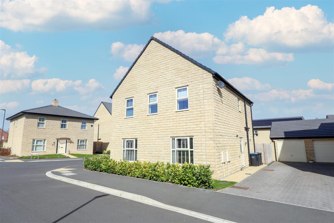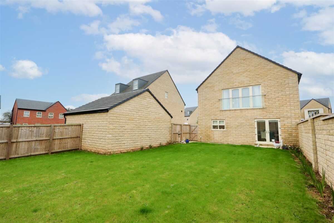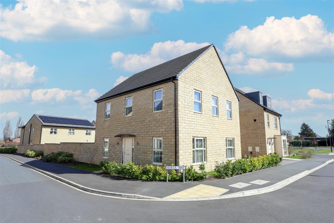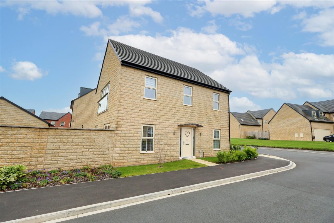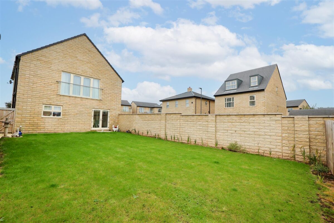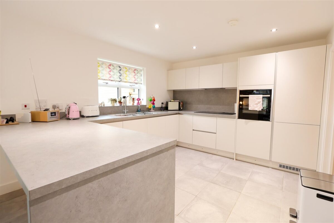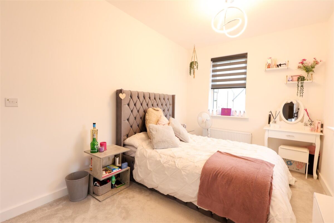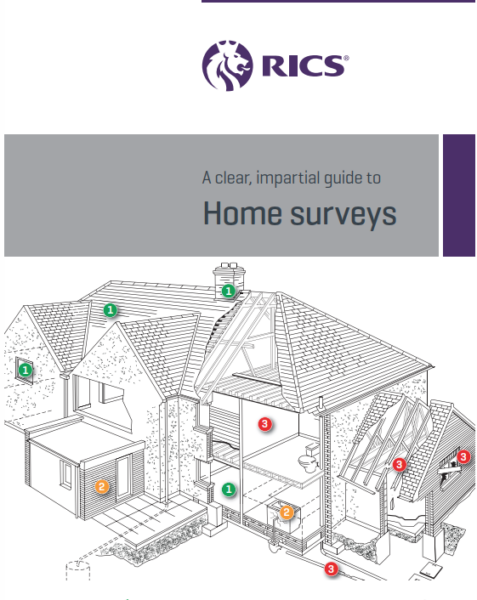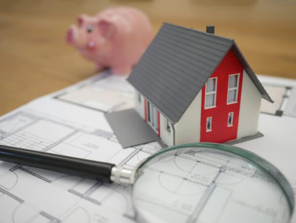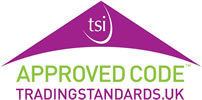Horsa Way, Dishforth
Dishforth
£470,000 Guide Price
Summary
NEW PRICE - A recently constructed, executive four bedroom detached family home, offering a generous corner plot and good sized enclosed rear garden. The property is one of just two of this style built on this select and highly desirable development, offering a flexible layout and approximately 1500 square foot of living space in total.The property offers a very high specification finish and subtle improvements have been made by the current owner, including a media wall and feature fireplace to the living room. As expected with a property constructed in 2022, the property proves an energy efficient home, whilst also benefiting form the balance of the new build warranty.
Details
On the ground floor the main entrance door leads into a spacious tiled entrance hall, with stairs rising to the first floor, storage cupboard and further understairs storage, plus the good size cloakroom/WC. The main living room feel very homely, with the stylish feature wall incorporating a fire, which helps to create a relaxing space. A snug/study offers a further flexible living space, ideal for modern family life. The utility room comes fitted with modern units and an integrated washing machine, whilst also housing the gas central heating boiler and offering rear door access to the driveway. The open plan kitchen/diner/family room certainly has the wow factor, offering a fantastic entertaining space, being fully tiled and with double doors leading to the rear garden, The stylish kitchen comes fitted with an extensive range of modern units to match the utility, incorporating fitted appliances and feature lighting. To the first floor there is a landing with loft access and fitted airing cupboard. The stunning main bedroom offers a Juliet balcony, dressing area with fitted wardrobes and a fully tiled ensuite shower room. There are three further good size bedrooms, one with fitted wardrobes, and the modern house bathroom, fitted with a white suite, including a bath with glazed screen and shower over.
Externally the house offers driveway parking and access to the single detached garage. The rear garden is a great size and fully enclosed, being ideal for purchasers with pets and children. The garden is a currently somewhat of a blank canvass, but it offers endless potential to landscape.
Situated in the picturesque village of Dishforth. The property offers ease of access to local transport links, including the A1(M) and A19, whilst also being a short drive from Ripon and Thirsk. Dishforth itself boasts a number of amenities, including two public houses, a primary school, part time post office, village hall and children’s play area.
An early viewing is advised on this lovely family home, which demands an internal inspection.
This property is in council tax band E.
