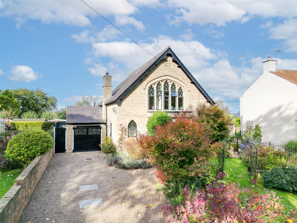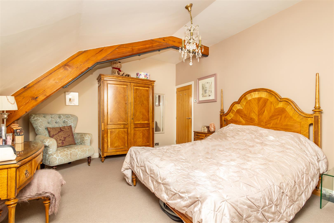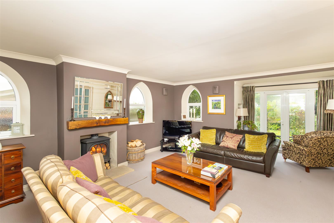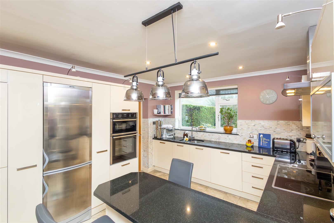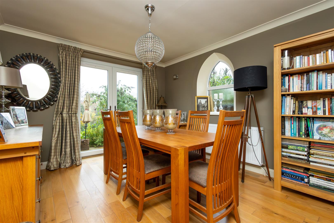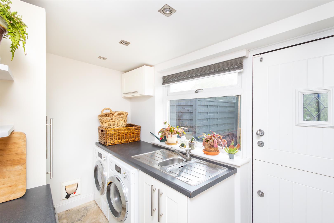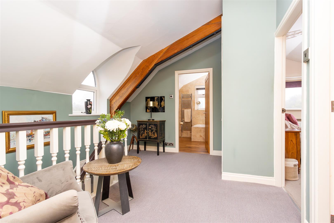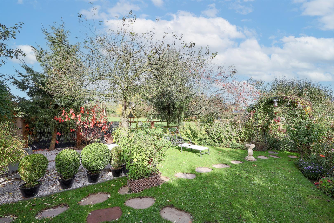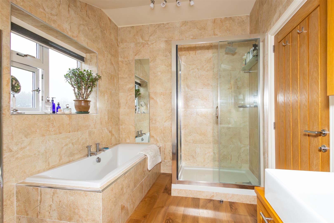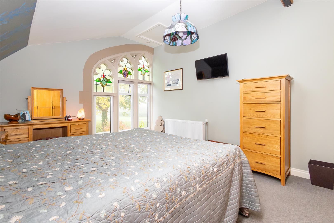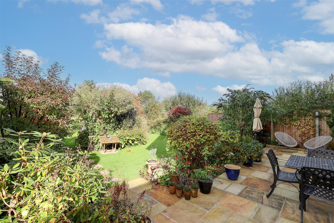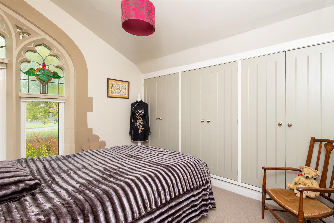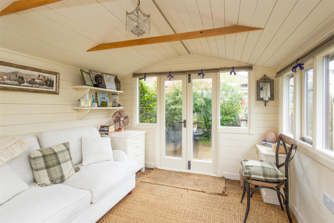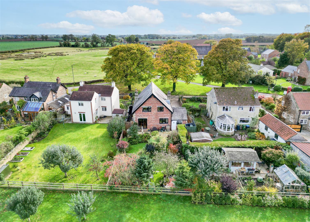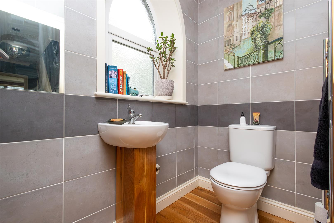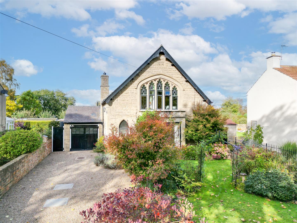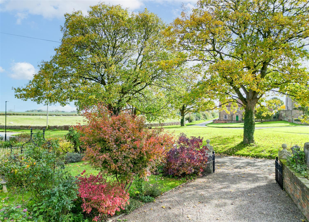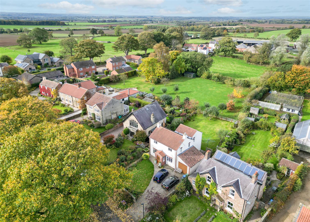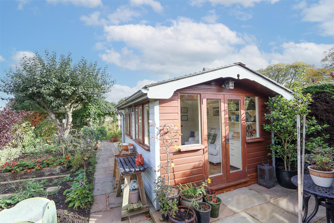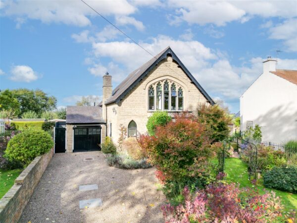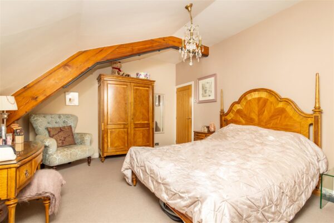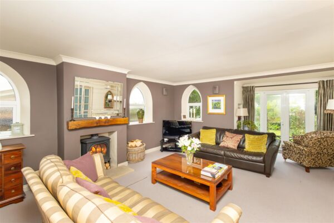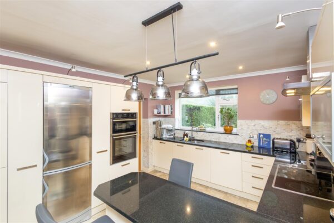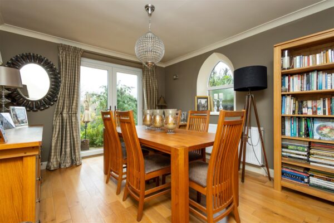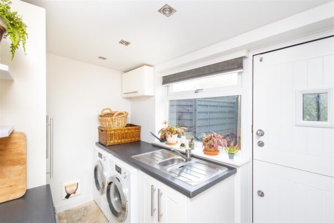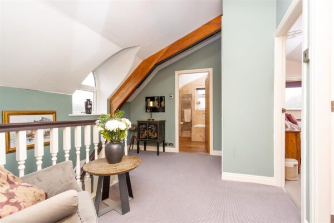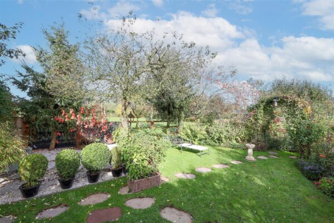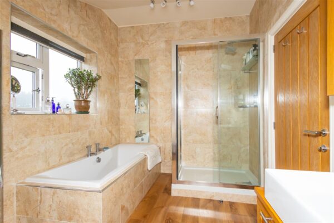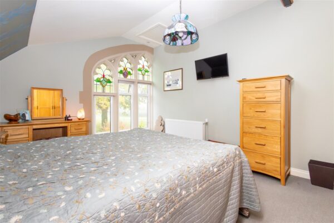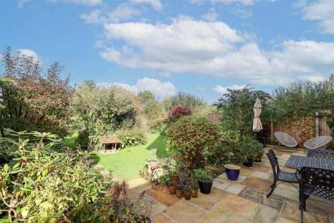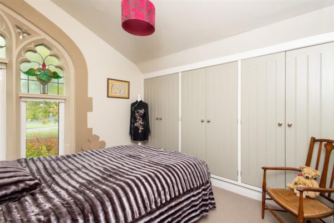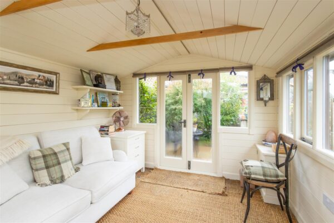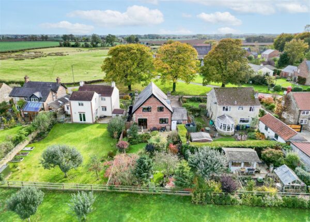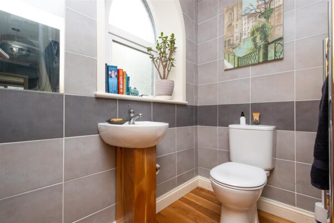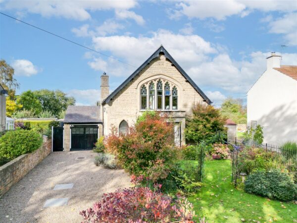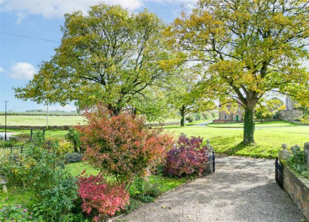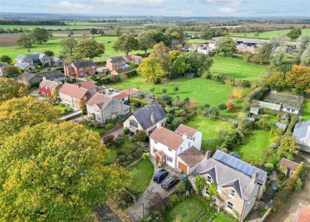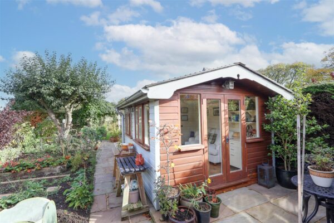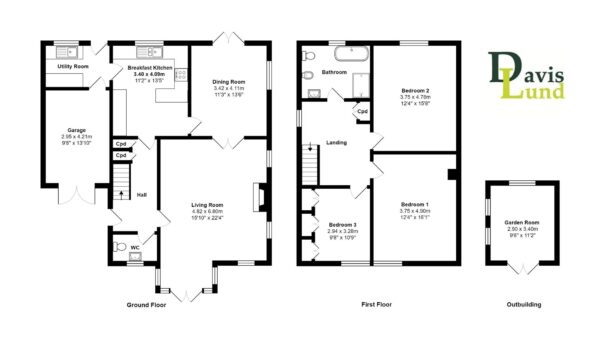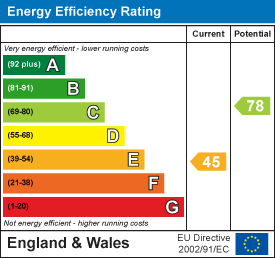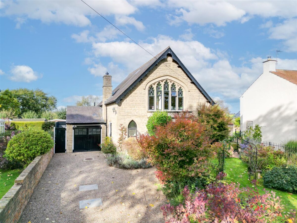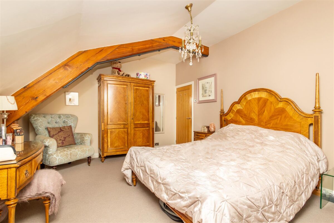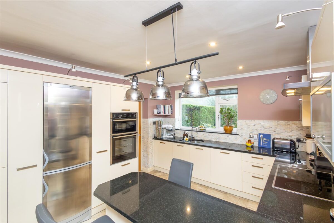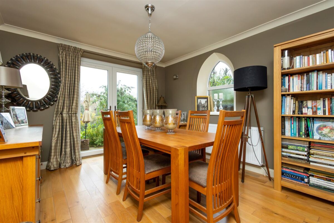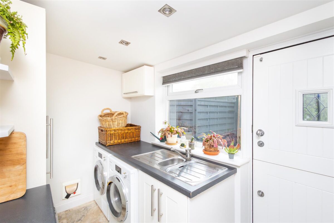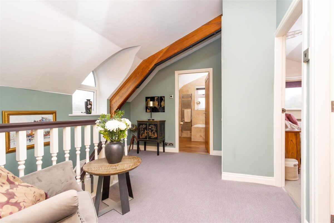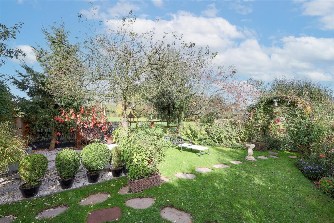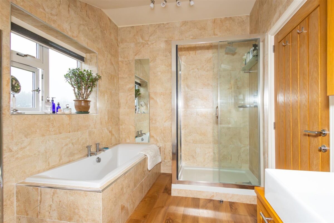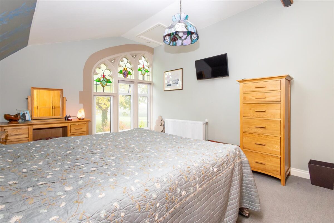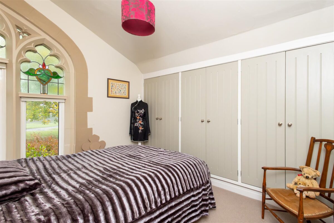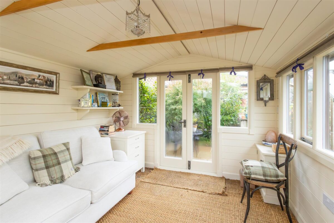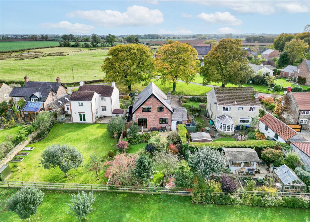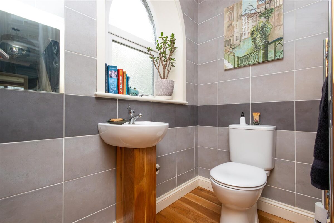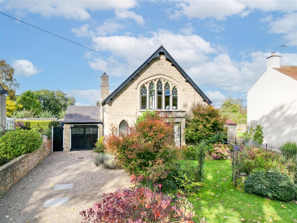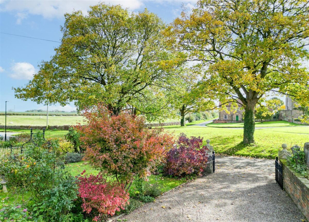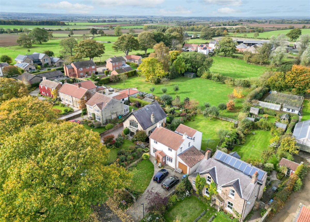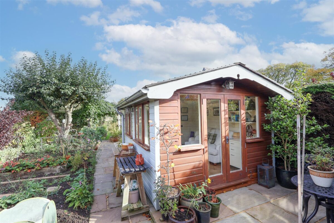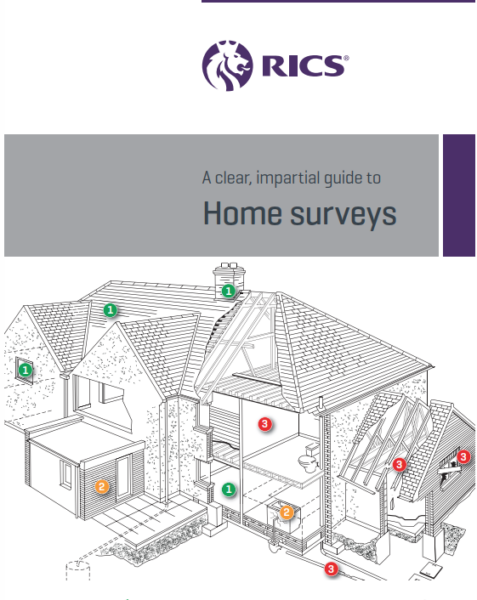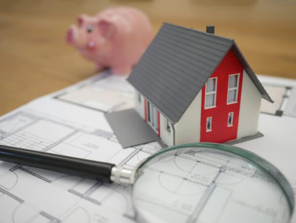Sutton Howgrave
Sutton Howgrave
£650,000 Guide Price
Summary
A sympathetically converted and immaculately presented three double bedroom former chapel, revealing a charming and characterful interior, whilst also enjoying a lovely setting, in a highly sought after village location.The house sits on a generous size plot and offers a picture postcode village setting, whilst also enjoying open countryside views and beautifully manicured gardens to front and rear. Whilst now revealing a sleek and stylish interior, the property has retained many period features, not least the stunning exposed beams to the first floor, which instantly remind you of the properties history.
Details
On the ground floor the main entrance door leads into a spacious entrance hall, with wood flooring and stairs rising to the first floor, plus understairs storage. The wood flooring continues into the cloakroom/WC, whilst a doorway leads into the great size double aspect living room, an elegant room with double doors leading out to the front garden. The accommodation flows into the good size dining room, again with access to the garden. The kitchen comes fitted with a range of quality units, complimented by high end integrated appliances and granite worktops. The utility room offers stable door access to the garden and the single attached garage, whilst also housing the oil central heating boiler. To the first floor there is a generous size landing with fitted storage, main bedroom with feature window and loft access, further bedroom to the front of the house with feature window and fitted storage, third double bedroom enjoying open views and the house bathroom, fully tiled and fitted to a high standard with a white suite, including a bath and separate shower cubicle.
Externally the chapel offers gated access to gravel driveway parking for several vehicles and access to the single garage/workshop beyond, through double doors. The front garden is laid to lawn and well stocked, whilst pathway access is available to the side of the garage, leading to the rear garden. The rear garden is again well stocked, with numerous trees, shrubs and plants. There is an extensive patio and storage area to the side of the house, whilst the oil tank is concealed out of view. The lawned garden continues, where there are further seating options, to catch the sun throughout the day and make the most of the views. There are established vegetable patches and fruit trees, a greenhouse and insulated garden room, sure to suit a number of uses.
Sutton Howgrave is a highly sought after village, situated just a short drive from a number of neighbouring town and cities, including Ripon and Bedale, meaning an array of amenities are available close by. Transport links are also readily available, including the A1, whilst mainline train links are available from Thirsk train station. The position is perfect for those enjoying the outdoors and living an active life.
Conversions of this standard are rare to market and an early viewing is advised, to appreciate the space, quality and setting on offer, with this fabulous home.
This property is in council tax band E.

