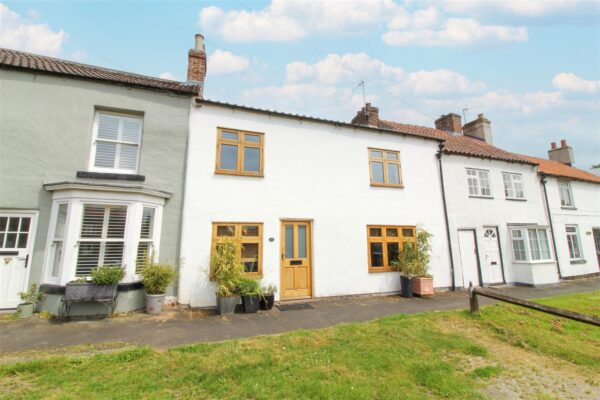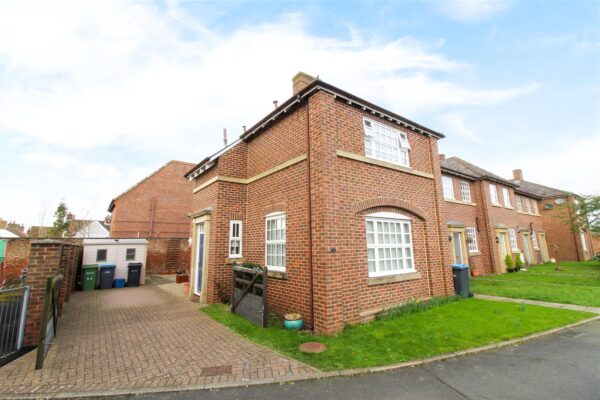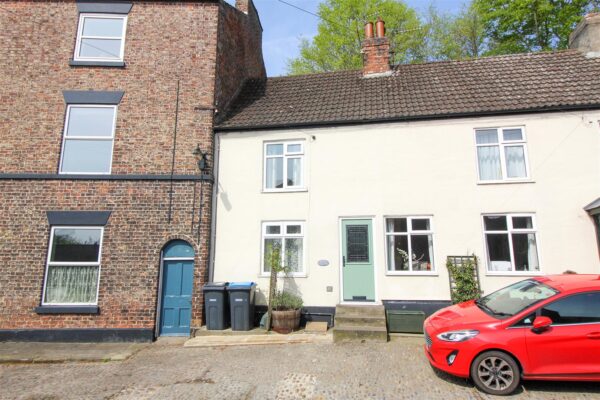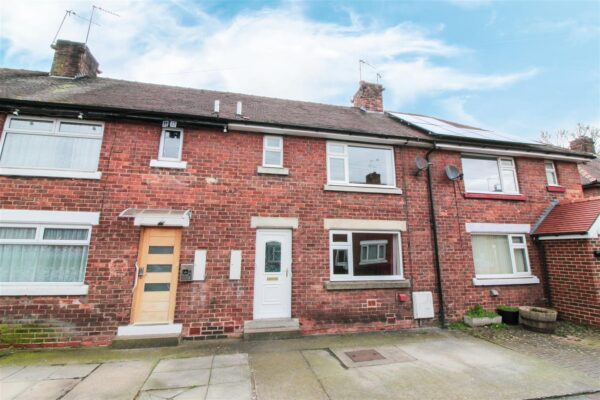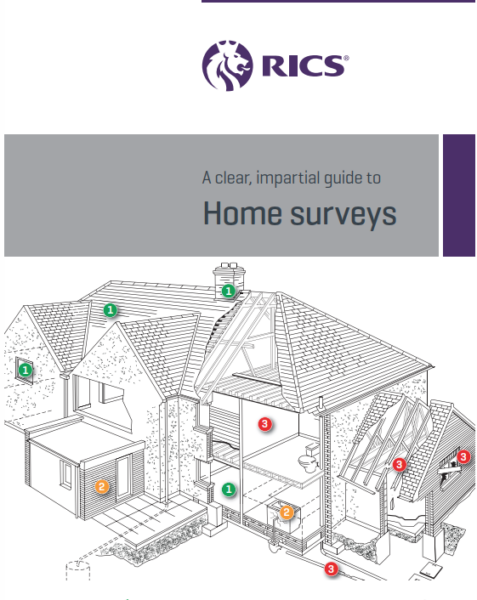Harrogate Road, Ferrensby
A neatly presented three bedroom semi-detached family home, occupying a sought after village location and revealing a spacious and neutrally decorated interior. Occupying a good size plot, the property offers the scope to extend, subject to necessary consents.
Situated in Ferrensby, between Knaresborough and Boroughbridge, the property also offers ease of access to Harrogate and Ripon, whilst transport links, including the A1(M) and direct rail links from Harrogate train station are also available. The setting is ideal for purchasers craving village life, but also wanting amenities, schools and shops readily available.
On the ground floor the main entrance door leads into the entrance hall, with stairs rising to the first floor. There are two good size reception rooms, a double aspect living room and separate dining room, whilst the kitchen offers a tiled floor and range of fitted units, plus understairs storage. There is a side access door and WC, whilst the great size utility/boot room offers storage, space and plumbing for a washing machine and a further door to the rear. To the first floor there is a landing with loft access, three bedrooms (two good size doubles and one with fitted storage) and the part tiled house bathroom, fitted with a white suite, including a bath with shower over.
Externally gated access is available to a gravelled driveway, providing parking for several vehicles and turning space. There is a lawned garden and high hedge boundaries, whilst gates lead to the side of the house and the single garage beyond. The enclosed rear garden is a good size, laid to lawn and ideal for purchasers with children and dogs.
Properties in this sought after village are rare to market, especially in this price bracket and an early viewing is advised on this lovely home.
This property is in council tax band C.


