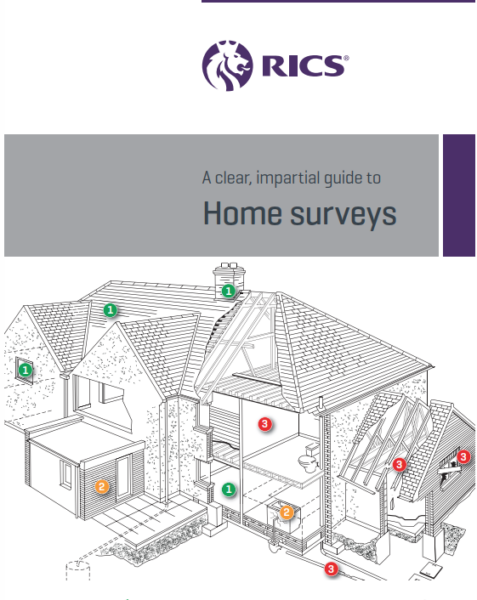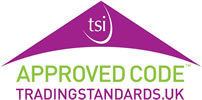Craythorns Crescent, Dishforth
Dishforth
£385,000 Guide Price
Property features
- SPACIOUS EXTENDED ACCOMMODATION
- GARAGE AND PARING FOR NUMEROUS VEHICLES
- SOUGHT AFTER VILLAGE LOCATION WITH EASE OF ACCESS TO THE A19 AND A1(M)
- LOVELY LANDSCAPED PRIVATE GARDENS
- IMMACULATE INTERIOR AND A RECENTLY FITTED STYLISH KITCHEN
- LARGE TIMBER SHED SURE TO SUIT A NUMBER OF USES AND PROVIDING GREAT STORAGE
Summary
A skilfully extended detached family home, offering spacious and beautifully presented accommodation throughout, plus a lovely enclosed rear garden and driveway parking for several vehicles. The property has been much improved in recent years, offering a refreshed interior and stylish new kitchen, whilst a wood burning stove has also been added.The main living room has been extended into what was originally the integral garage, creating a substantial 22 foot long doble aspect main reception room, with large brick fireplace and wood burning stove. A further extension to the rear has created a lovely open plan kitchen/diner/family room, with double doors leading to the rear garden. Storage has not been overlooked, as a new and very good size attached garage has been built to the side of the house, with further covered storage to the rear of the garage and a substantial timber built structure (23' 7'' x 11' 5'' (7.18m x 3.48m)) to the bottom of the garden, split into two rooms with power and light and sure to suit a number of uses.
Details
On the ground floor there is an entrance hall with stairs rising to the first floor, large living room, kitchen/diner which is fitted with an extensive range of units and integrated appliances, family room, rear hallway with side access door, utility room and the cloakroom/WC. To the first floor there is landing with loft access, good size main bedroom with fitted wardrobes and ensuite facilities, three further bedrooms (two with nice views over the garden) and the house bathroom, part tiled and fitted with a modern white suite.
Externally a driveway provides parking to the front of the house for several vehicles, whilst also giving access to the garage, through an up and over door. Access is available to both sides of the house, leading to the delightful rear garden. The rear garden is fully enclosed, affording a high degree of privacy and making it ideal for pets or children. The garden is partly laid to lawn, with an extensive paved patio entertaining area and stocked shrub and plant borders.
The house occupies a good size plot on a sought after development in the picturesque village of Dishforth. The property offers ease of access to local transport links, including the A1(M) and A19, whilst also being a short drive from Ripon and Thirsk. Dishforth itself boasts a number of amenities, including two public houses, a primary school, part time post office, village hall and children’s play area.
Affordable family homes of this size are rare to market, especially in such a sought after location and an early viewing is advised.
This property is in council tax band E.






























































































