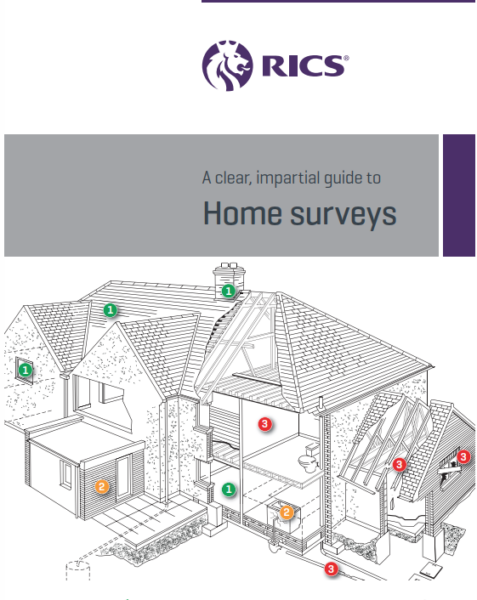Dishforth, Thirsk
Thirsk
£3,000 pcm
Summary
A substantial detached village residence, revealing spacious and flexible accommodation which is full of character. Set on a fantastic plot and offering extensive gardens and storage facilities, the property is finished to high standard. The house boasts four large bedrooms to the first floor, whilst with a downstairs bathroom, the multi-functional room next to the bathroom could be utilised as a downstairs bedroom, should the tenants wish or require ground floor accommodation for a relative.On the ground floor there is a grand entrance hall with stairs to the first floor, double aspect living room with fireplace, snug/study with double doors to the garden, breakfast kitchen fitted with a range of quality units, dining room with fireplace, family/games room again with a large feature fireplace and vaulted ceiling, newly refitted ground floor bathroom, side entrance porch and a store room. Steps lead down to a cellar, whilst the first floor offers a master bedroom with dressing area and ensuite, three further double bedrooms and a stylish house bathroom, again newly refitted.
Externally there is driveway parking for several vehicles, a large car port, further brick built out building and established gardens to three sides.
The house offers ease of access to local transport links, including the A1(M) and A19, whilst also being a short drive from Ripon. Dishforth itself boasts a number of amenities, including a public house, primary school, part time post office, village hall and children’s play area.
Initial 12 month tenancy
Council tax band - G
EPC rating - E
Please check the Ofcom website for mobile and broadband coverage















































































