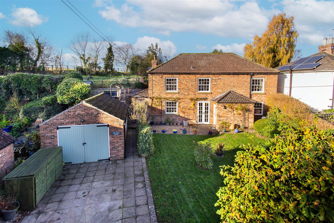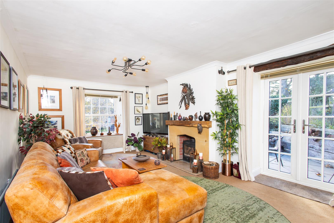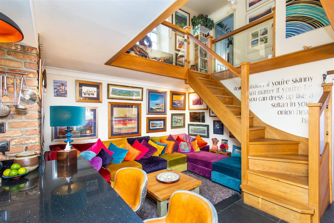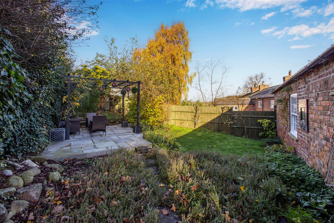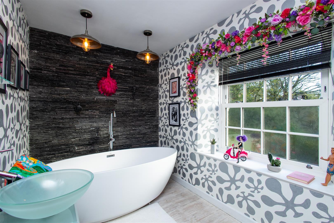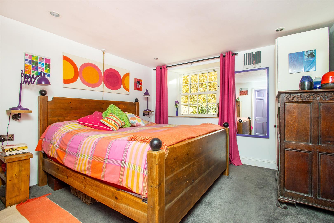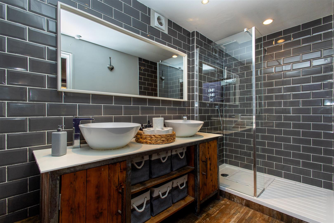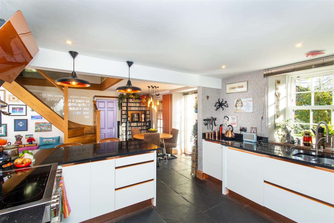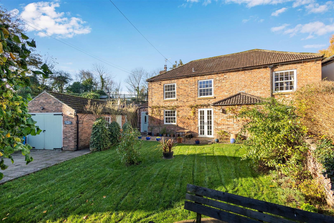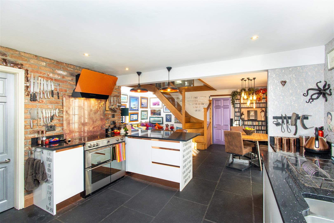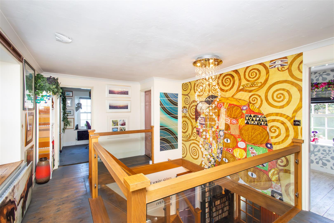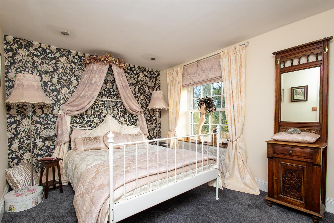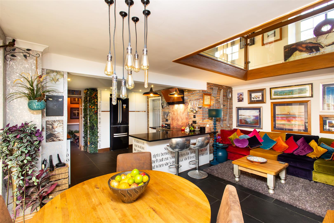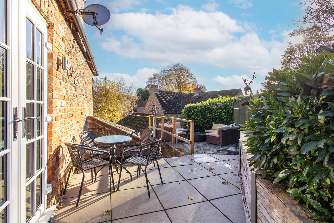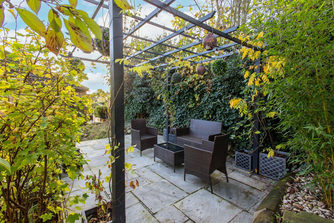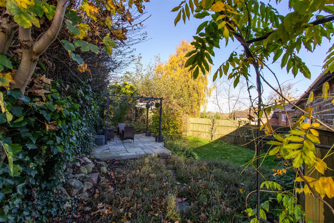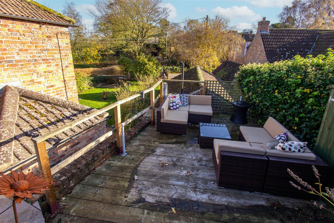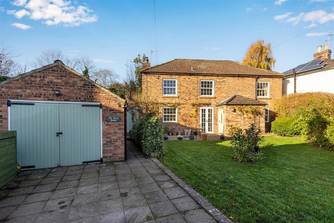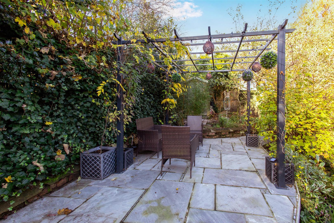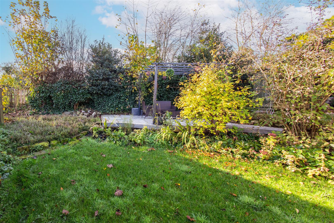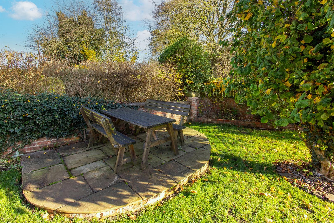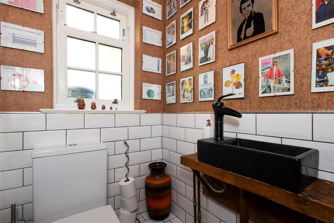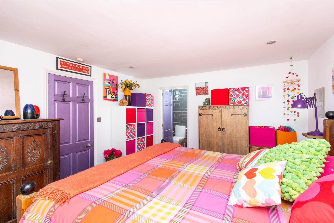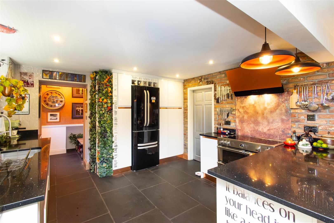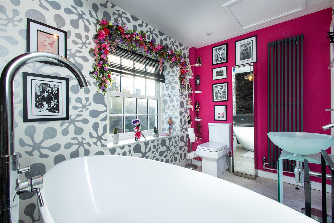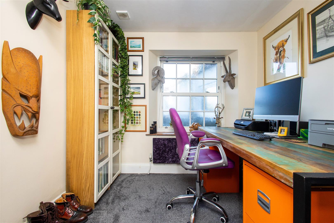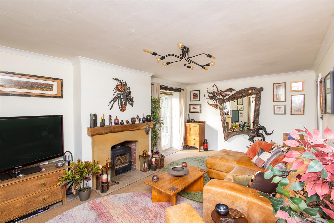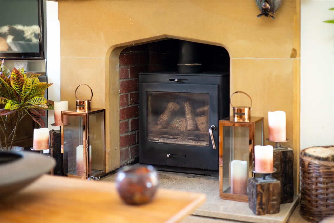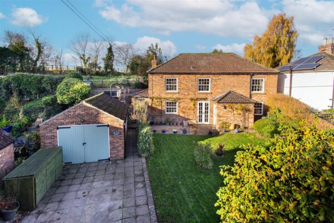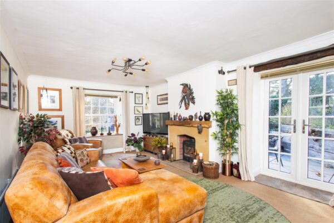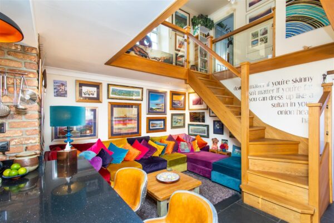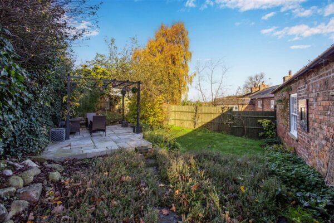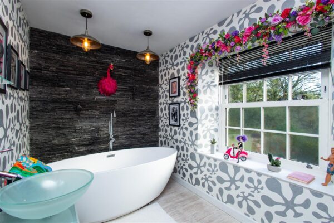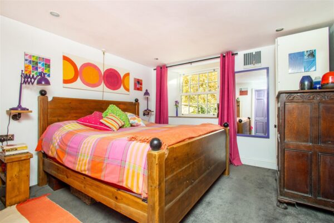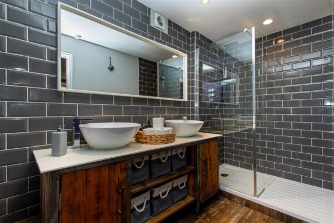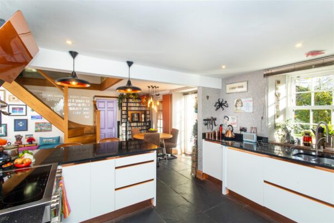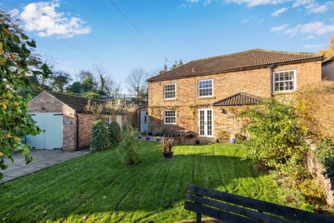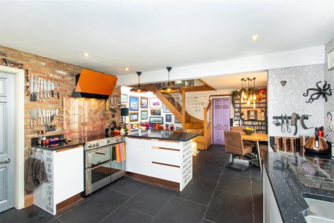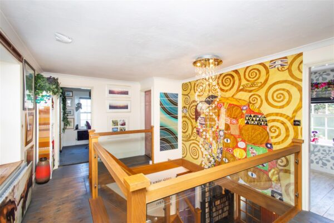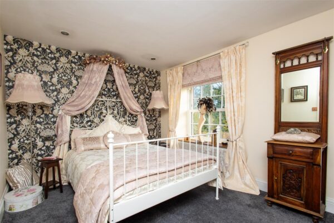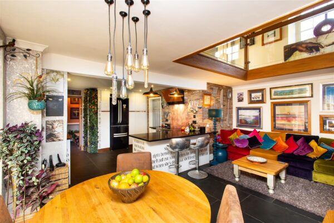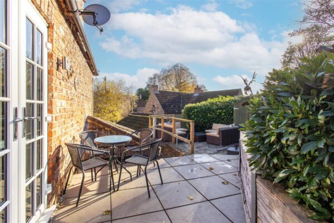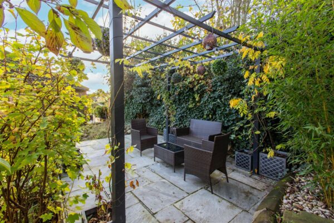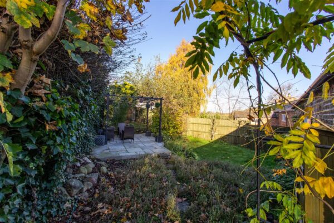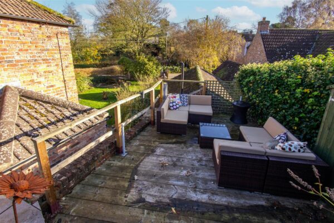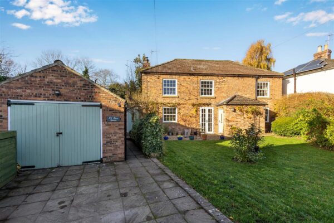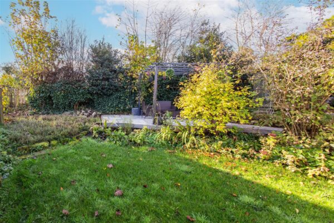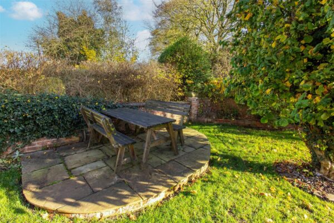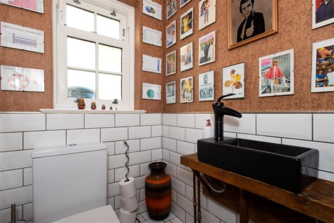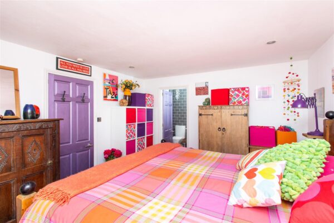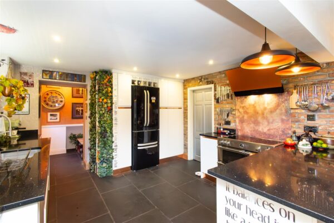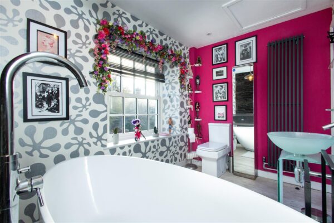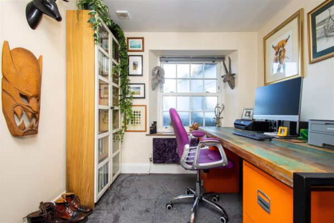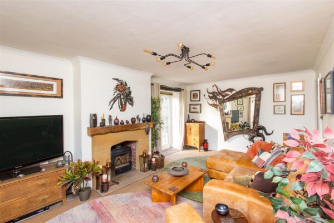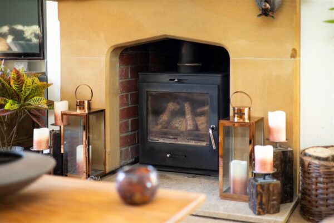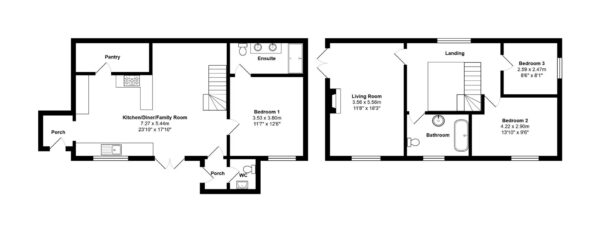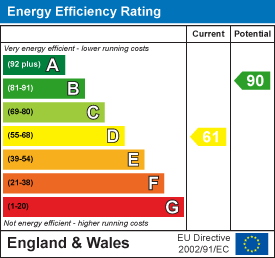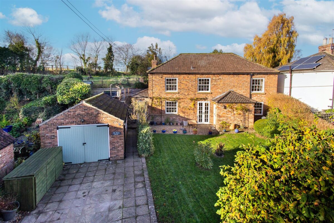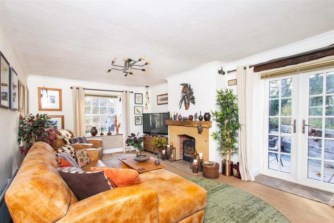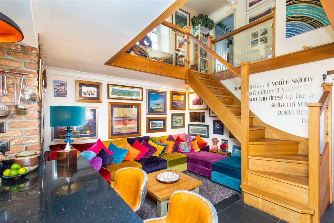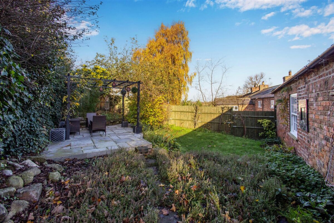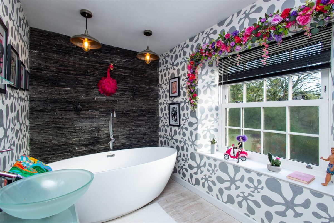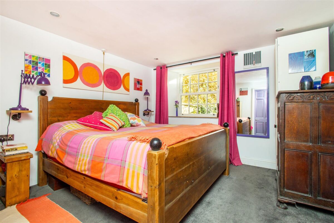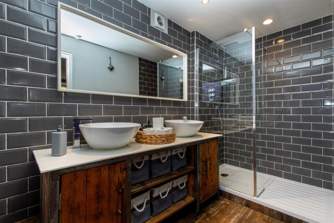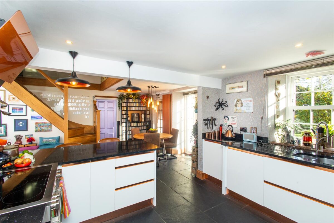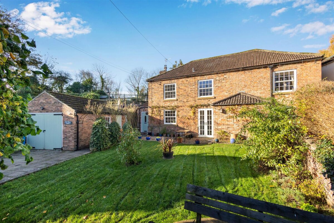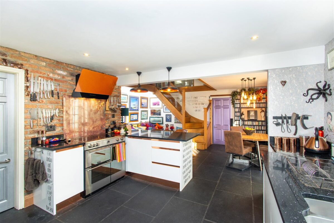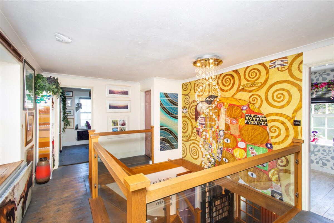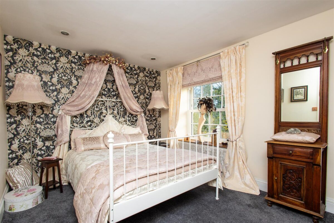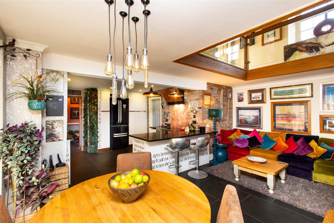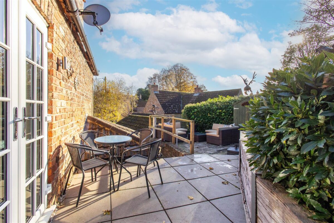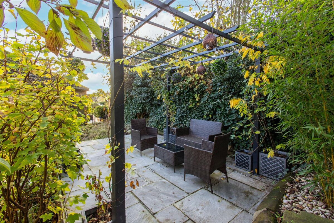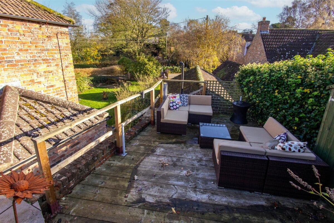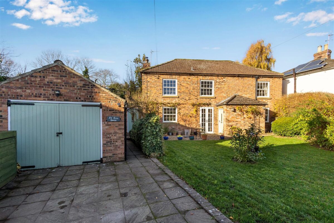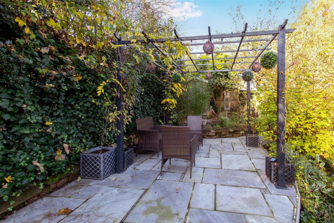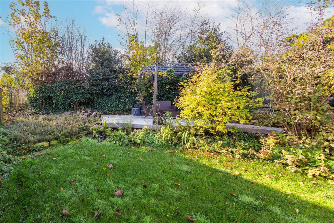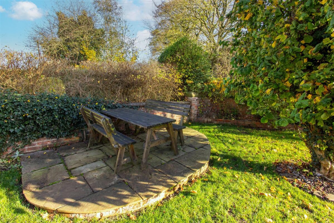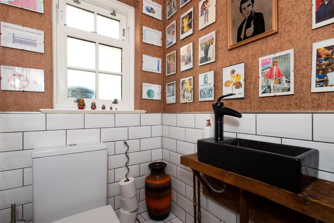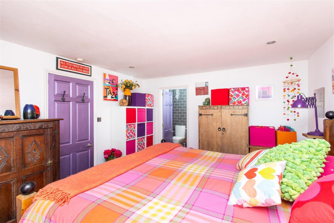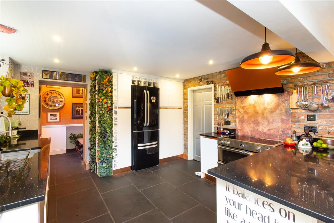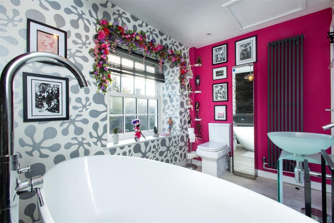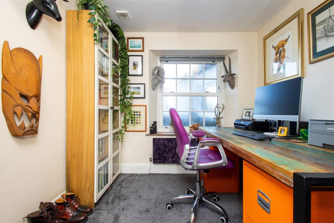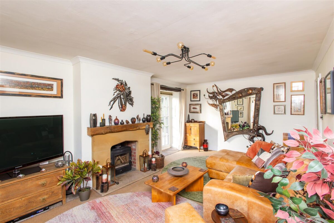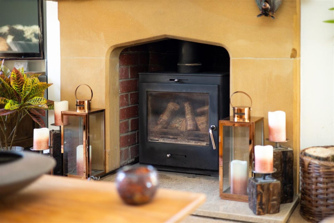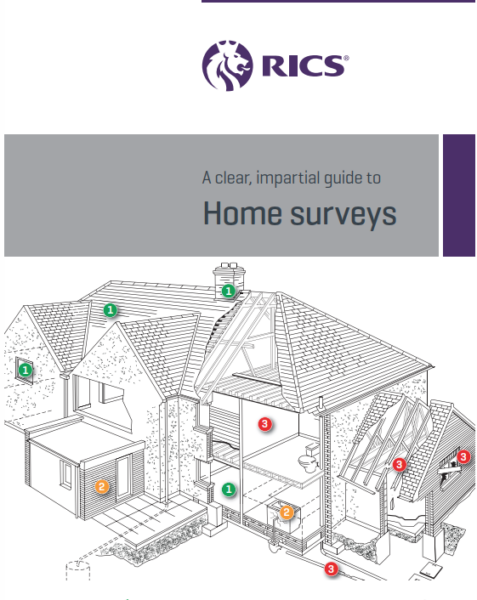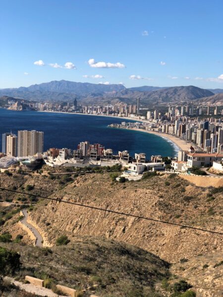Kirby Wiske, Thirsk
Kirby Wiske
£565,000 Guide Price
Summary
***NEW PRICE*** A charming Methodist Chapel conversion, originally dating back to the early 1800’s and located in the picture postcard village of Kirby Wiske, handily situated between Thirsk and Northallerton. The property reveals a quirky and spacious interior, including a fantastic open plan kitchen/diner/family room, featuring an open gallery landing.The accommodation has been improved by the current owners, including the fitting of new windows throughout, whilst further garden to the rear of the property has also been separately purchased, substantially increasing the outside space. The current layout offers great flexibility and with a downstairs bedroom and ensuite, the property is also ideal for purchasers looking to incorporate a relative requiring ground floor living. Kirby Wiske offers ease of access to a range of amenities in the neighbouring towns and cities, whilst transport links, including the A1M, A19 and mainline rail links are also easily accessible.
Details
On the ground floor, the main entrance door leads into an entrance vestibule, opening into the main open plan living space, with areas to relax and dine, whilst newly fitted double doors lead seamlessly to the outside space. The kitchen comes fitted with an extensive range of modern fitted units and quartz work surfaces, whilst a large pantry offers further storage. A tiled floor runs throughout the whole living space, whilst continuing into the entrance porch and downstairs cloakroom/WC. A good size bedroom and stylish ensuite shower room complete the downstairs layout, the ensuite coming fitted with twin sinks and a large walk in shower. An open staircase with glass balustrades leads up to the gallery landing, with exposed wood flooring and access to all the first floor rooms. A large double aspect living room comes fitted with an attractive fireplace and wood burning stove, whilst double doors lead to the roof terrace and rear garden. There are two bedrooms and the house bathroom, again stylishly fitted and featuring a large free standing bath.
Stepping outside, a driveway gives access to the front of the house, providing parking for several vehicles and giving access to the good size garage (5.86m x 3.81m (19'2" x 12'5")), with double door vehicle access and further side access door. The garage houses the oil central heating boiler, whilst the oil tank is neatly concealed beyond the garage. The front garden is mainly laid to lawn, offering a good degree of privacy and a number of seating options. Steps lead up to the roof terrace, which makes a lovely relaxing space and enjoys rooftop views. A path continues to the rear of the house, where there is a further good size garden, being well established and again offering good levels of privacy. The garden offers a paved patio with pergola, whilst there is a further lawn, stocked borders and fruit trees
An internal viewing is essential on this beautiful home, to get a feel for the space, charm and character on offer.
Agent note – The property has been listed as detached, as whilst the neighbouring property looks to meet at one corner, the properties are not believed to share a party wall and the Sellers understand that the gap between the buildings was blocked with brickwork and roofed purely over for practicality purposes. Full details are available on request.
This property is in council tax band E.
