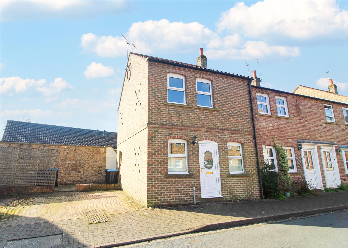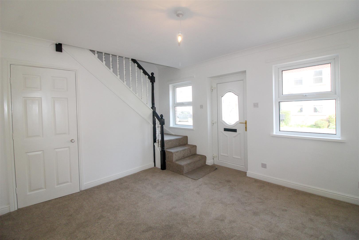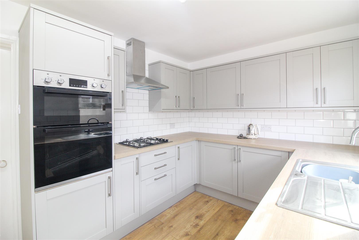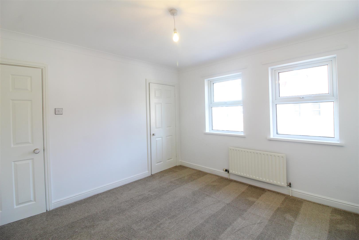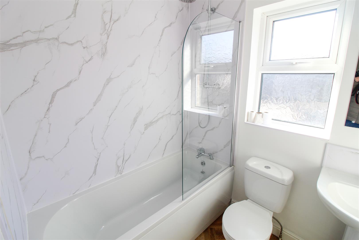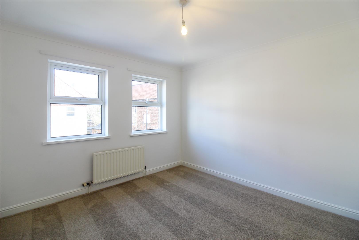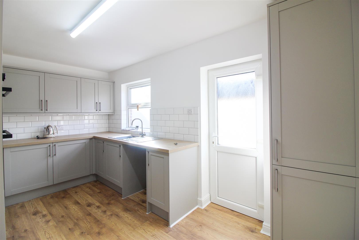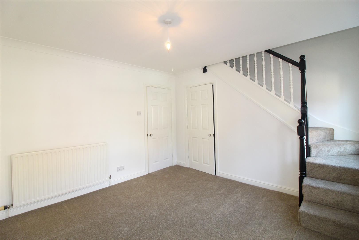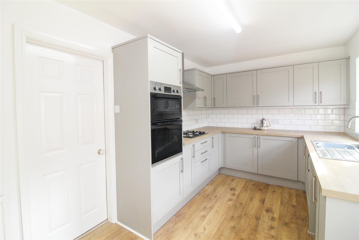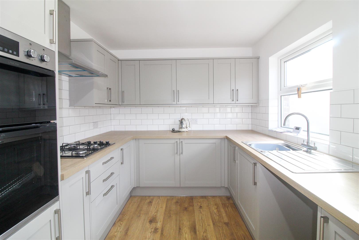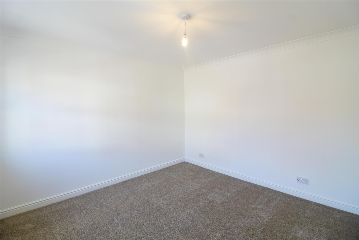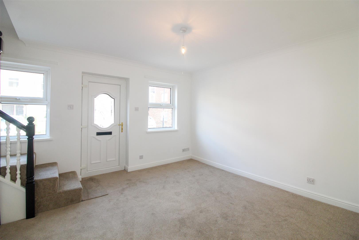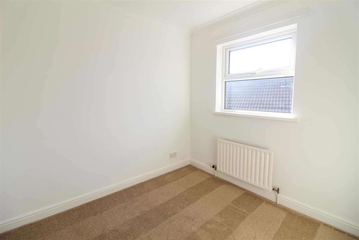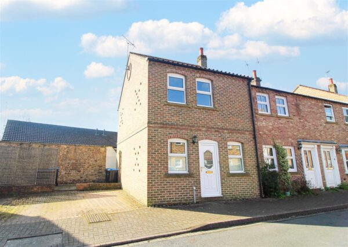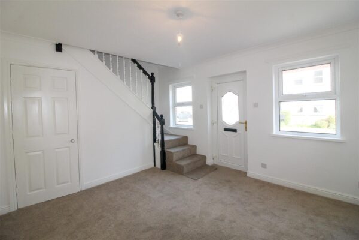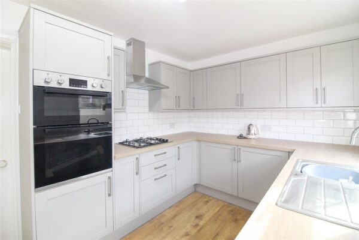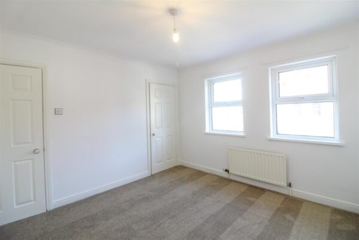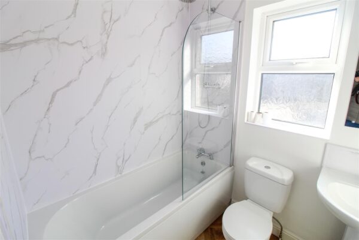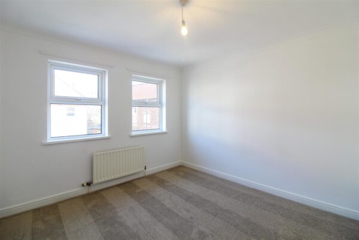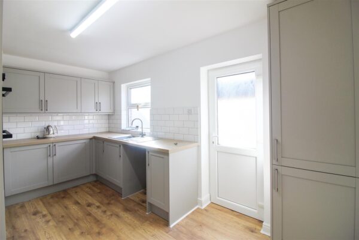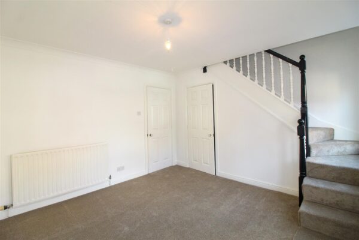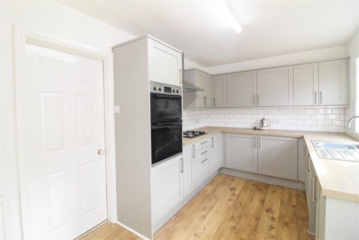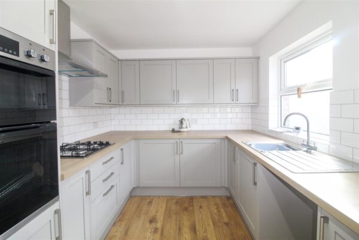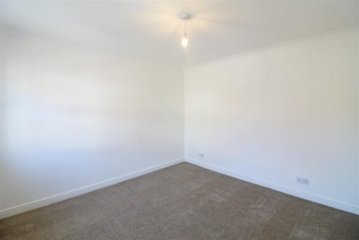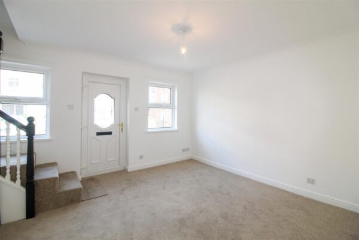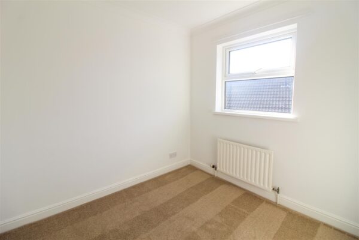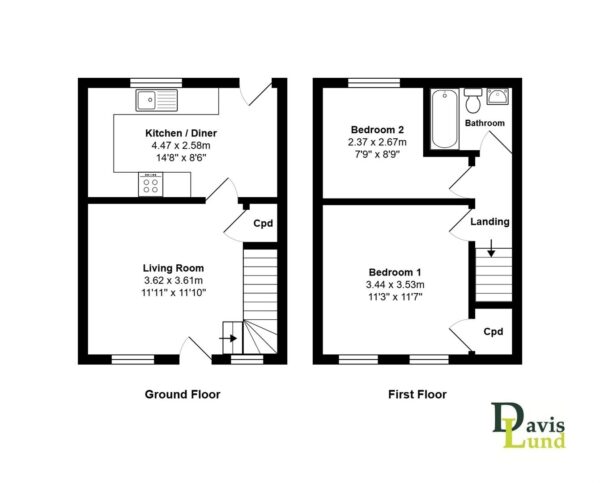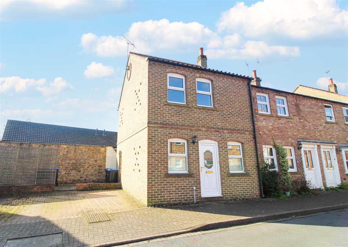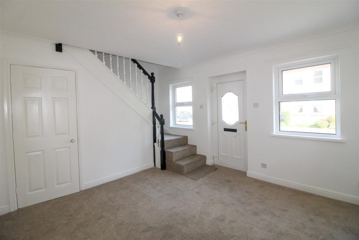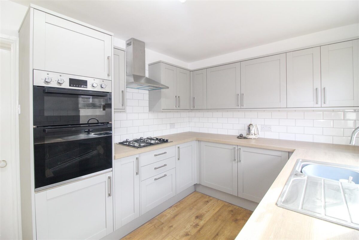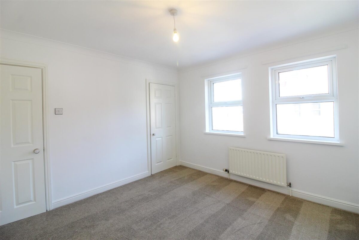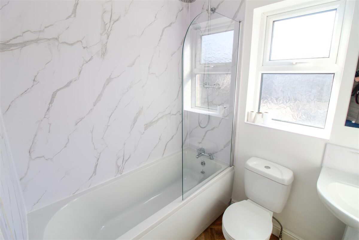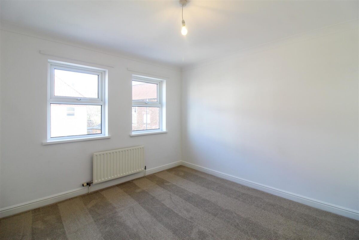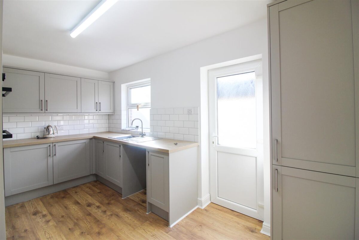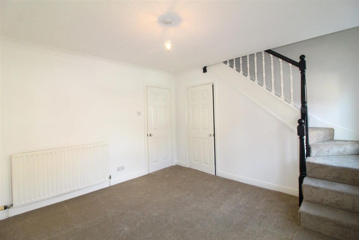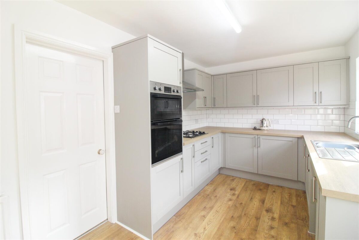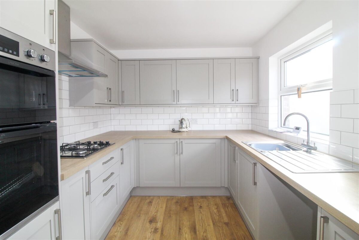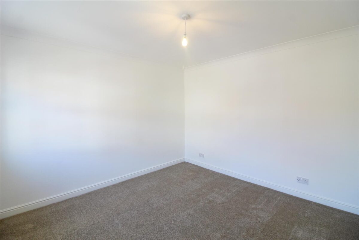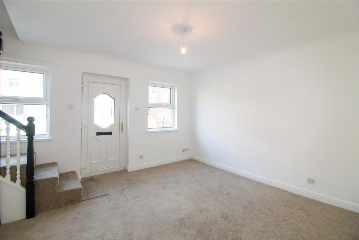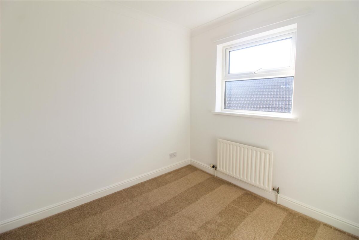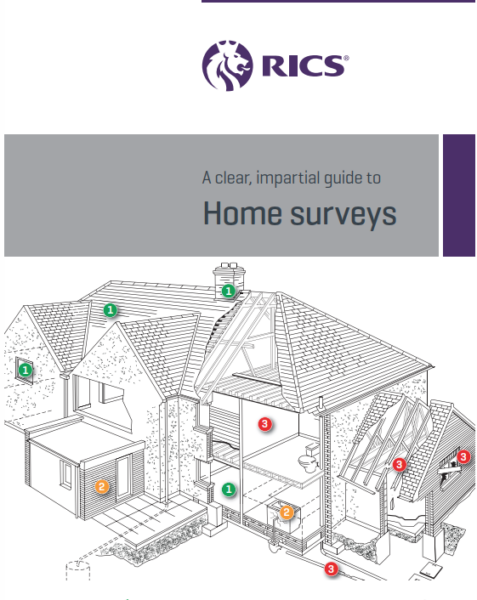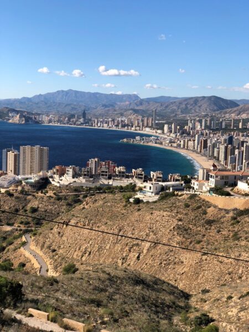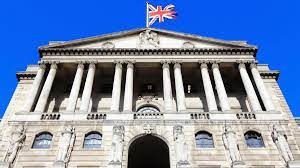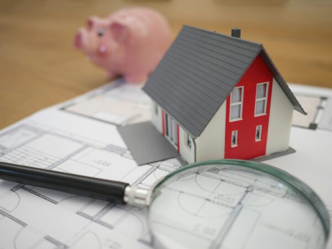Waterside, Ripon
Ripon
£180,000 Guide Price
Summary
A handily located two bedroom end terraced cottage, just a few minutes walk from the city centre and benefitting from off street parking and a lovely light and airy interior.The house has just been refurbished, including a new kitchen and bathroom, as well as the property being fully redecorated and new floor coverings fitted. The house now reveals a stylish interior, which is ready to move into, whilst the property also benefits from double glazing and a newly fitted gas central heating boiler.
The house offers a lovely setting in a quiet and sought after cul-de-sac, with riverside walks on the doorstep and ease of access to the city centre and an array of amenities. Transport links are also readily available, with the bus station close by and ease of access to the Ripon bypass.
On the ground floor the entrance door leads to a generous size living room, with stairs rising to the first floor and understairs storage cupboard. The kitchen/diner comes with a newly fitted kitchen, which offers a range of stylish units and some appliances, whilst there is also a rear access door. To the first floor there is landing with loft access hatch, two bedrooms (main with over stairs storage) and the newly re-fitted bathroom, fitted with a white suite, including a bath with glazed screen and shower over.
Externally there is block paved off street parking space, with access available to a passageway to the rear of the house, with bin storage and walkway leading to the rear door.
The property is sure to suit a range of purchasers, including first time buyers, buy to let investors and those looking to down size, whilst this delightful turn key property is also offered for sale with no onward chain.
Council tax band C.
Details
A two bedroom end terrace house, situated on a small cul-de-sac and located just a few minutes walk from the city centre. Benefiting from allocated parking and gas central heating, the property briefly comprises: Lounge, kitchen/diner, two bedrooms, bathroom, small low maintenance outside area, allocated parking. Full details and further photos to follow.
